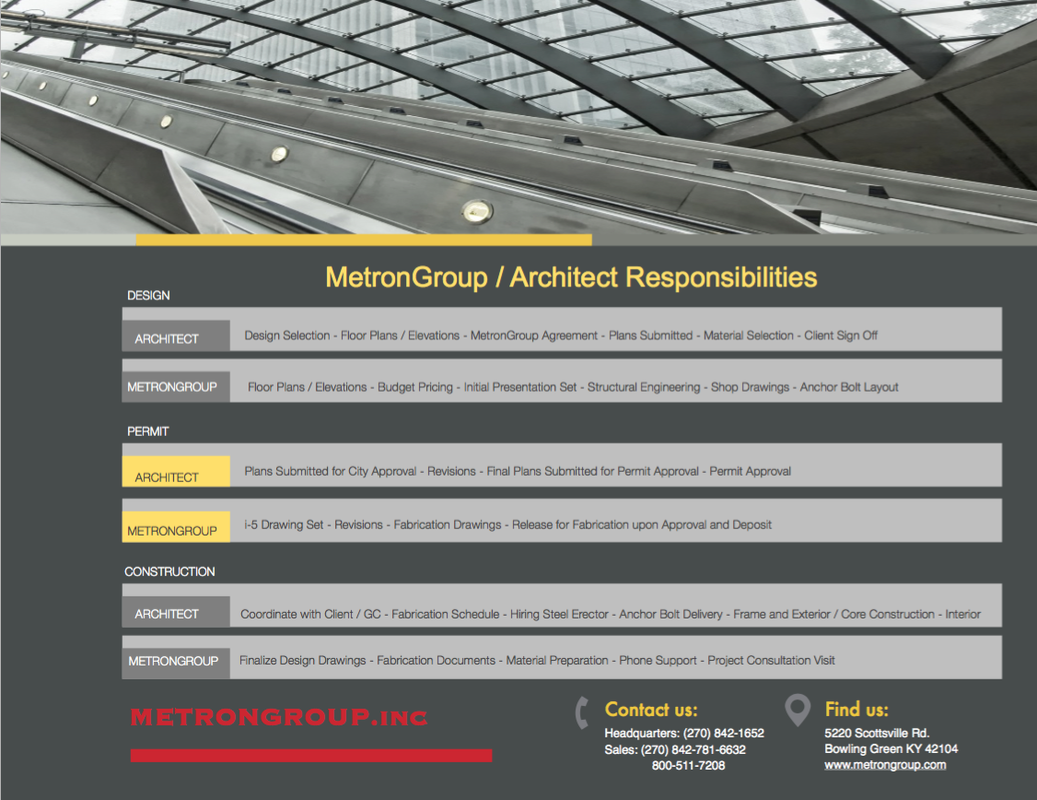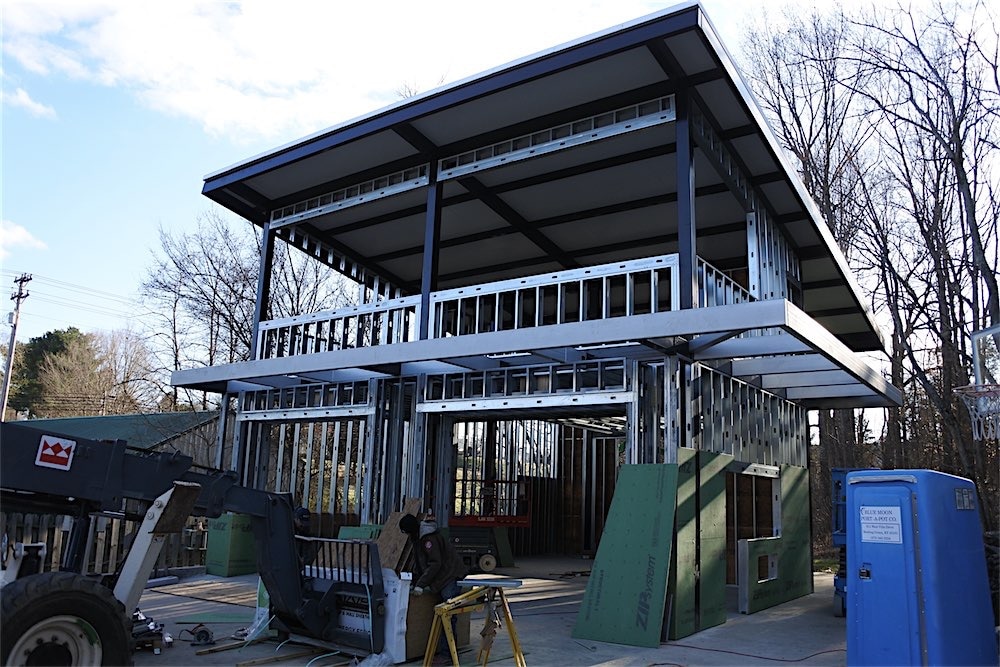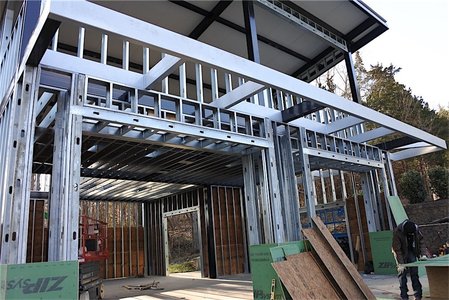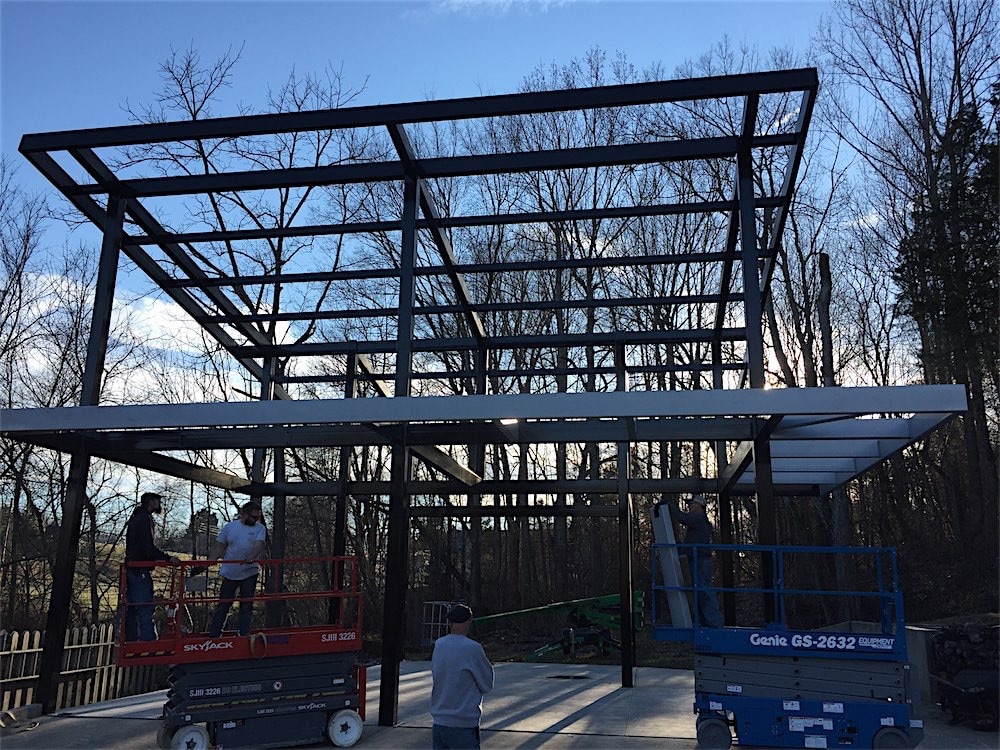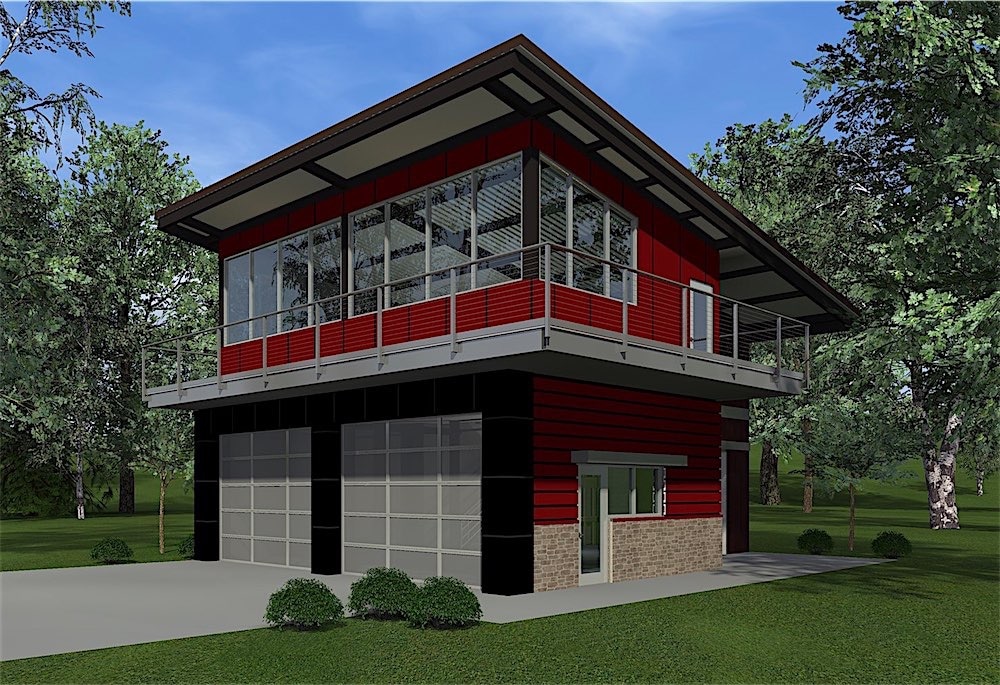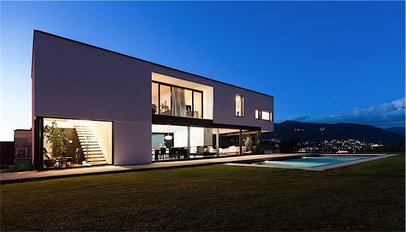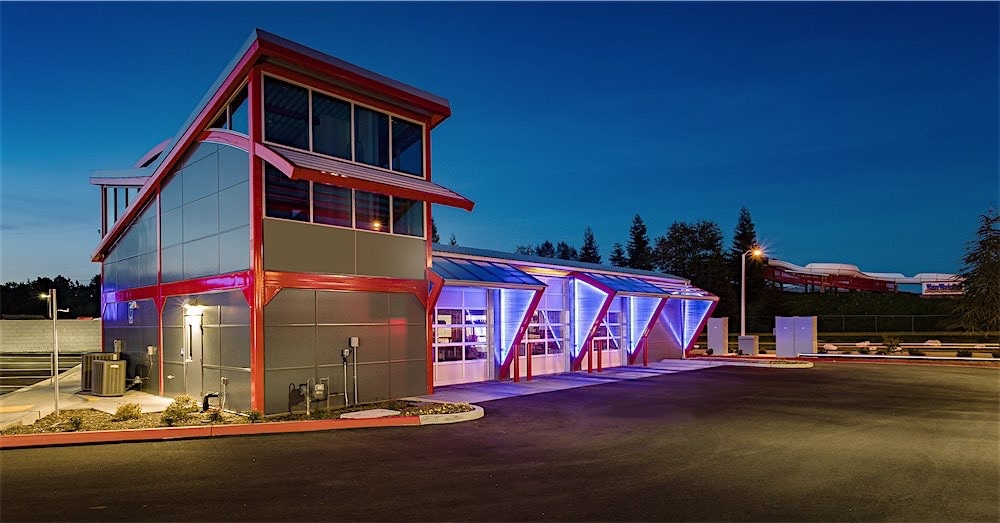SET YOURSELF APART
Architects and Design Professionals
The MetronGroup can increase your profits and your productivity
Architects that embrace modern pre-engineered building and eco-friendly construction and design are critical to our continued success. We are always looking for partners that are interested in leveraging the technology of modern building systems, combined with modern building methods to provide stronger, more energy efficient buildings.
The Architect Design Compensation Partner Program can help you increase revenue while offering your clients more design flexibility and faster construction times. The MetronGroup is dedicated to help you envision and realize your designs.
Add More Value!
Please contact one of our representatives about the details of the Architect Design Compensation Partner Program.
The Architect Design Compensation Partner Program can help you increase revenue while offering your clients more design flexibility and faster construction times. The MetronGroup is dedicated to help you envision and realize your designs.
Add More Value!
Please contact one of our representatives about the details of the Architect Design Compensation Partner Program.
Using Metron means:
Faster Design Phase and Construction Phase:
The design phase is much faster with fewer revisions and conflicts that are discovered in the field since Metron leverages BIM (Building Information Modeling) 3Dmodeling in a fully integrated process.
Metrons' Modern BIM (Building Information Modeling) software allows the designers to design connections, beams and plates while working seamlessly in concert with the structural engineering team.
This is a much more efficient, faster design process than just even a few years ago.
The Modern BIM software enables the designer to work out issues that might potentially cause future delays on the project site during the assembly process. This process means speed in the initial design and fabrication of the building.
The design phase is much faster with fewer revisions and conflicts that are discovered in the field since Metron leverages BIM (Building Information Modeling) 3Dmodeling in a fully integrated process.
Metrons' Modern BIM (Building Information Modeling) software allows the designers to design connections, beams and plates while working seamlessly in concert with the structural engineering team.
This is a much more efficient, faster design process than just even a few years ago.
The Modern BIM software enables the designer to work out issues that might potentially cause future delays on the project site during the assembly process. This process means speed in the initial design and fabrication of the building.
Fast Efficient Framing System:
Using a modern prefabricated metal building system such as the Metron i-5 Building System saves money by being a very fast and efficient system. It is designed using a modern HSS tubular frame system that is inherently very strong allowing to meet and exceed load requirements across North America.
The Frame is manufactured in a climate controlled factory setting using modern manufacturing methods that allow for rapid deployment. Weather delays do not affect the fabrication of the frame.
While the frame is being fabricated the work on site is being done simultaneously allowing for critical work scheduling.
The i-5 System features a hidden connection system that is bolt together design requiring no welding or higher skilled (more costly) metal workers to install. This is easy to install and is much faster than a regular metal building system. This means savings and speed utilizing less contractors to perform multiple tasks on the project site.
Utilizing the i-5 System allows you to apply your levels of design, knowing that the underlying framework is super strong, engineered to handle the loads, is super fast to erect and more.
Using a modern prefabricated metal building system such as the Metron i-5 Building System saves money by being a very fast and efficient system. It is designed using a modern HSS tubular frame system that is inherently very strong allowing to meet and exceed load requirements across North America.
The Frame is manufactured in a climate controlled factory setting using modern manufacturing methods that allow for rapid deployment. Weather delays do not affect the fabrication of the frame.
While the frame is being fabricated the work on site is being done simultaneously allowing for critical work scheduling.
The i-5 System features a hidden connection system that is bolt together design requiring no welding or higher skilled (more costly) metal workers to install. This is easy to install and is much faster than a regular metal building system. This means savings and speed utilizing less contractors to perform multiple tasks on the project site.
Utilizing the i-5 System allows you to apply your levels of design, knowing that the underlying framework is super strong, engineered to handle the loads, is super fast to erect and more.
Unique Design:
Metron’s approach of using customized prefabricated solutions that integrate Architectural Metal Panels with a Pre-Engineered Steel Structure offers a truly unique option. We have multiple standard building frames and designs that you may start your design process or design a completely custom look.
The multiple system meet many different price points allowing you to dial in your project budgets quickly.
Metron’s approach of using customized prefabricated solutions that integrate Architectural Metal Panels with a Pre-Engineered Steel Structure offers a truly unique option. We have multiple standard building frames and designs that you may start your design process or design a completely custom look.
The multiple system meet many different price points allowing you to dial in your project budgets quickly.
The Metron System allows for Greater Design Flexibility:
You may Design unique spaces, large spans and curves that cannot be achieved using traditional wood construction methods.
This means there are no Comprimises!
Design the way that you want!
Allow your complete vision to be realized!
You may Design unique spaces, large spans and curves that cannot be achieved using traditional wood construction methods.
This means there are no Comprimises!
Design the way that you want!
Allow your complete vision to be realized!
Less Client Conflicts = Happy Clients:
The energy efficiency of the Metron system lowers energy costs and provides significant time savings over traditional, conventional building methods. Utilizing our BIM Software, potential design and construction conflicts and errors are greatly minimized.
The BIM System allows for virtually 3D modeling so that all potential issues can be addressed efficiently early in the design process avoiding errors in the more expensive field construction timeframe.
Improve your competitive advantage by offering a new system that leverages technology and modern building materials.
Improve your competitive advantage by working with a manufacturer that is featured in many publications and continues to pursue a highly competitive marketing plan by advertising in the publications that your clients are reading.
The energy efficiency of the Metron system lowers energy costs and provides significant time savings over traditional, conventional building methods. Utilizing our BIM Software, potential design and construction conflicts and errors are greatly minimized.
The BIM System allows for virtually 3D modeling so that all potential issues can be addressed efficiently early in the design process avoiding errors in the more expensive field construction timeframe.
Improve your competitive advantage by offering a new system that leverages technology and modern building materials.
Improve your competitive advantage by working with a manufacturer that is featured in many publications and continues to pursue a highly competitive marketing plan by advertising in the publications that your clients are reading.
More Revenue:
Metron's Design Compensation Partner Program will help to drive more revenue in various ways.
First: We highlight our partners on our website by featuring links to your individual websites.
Second: We share client leads to help you drive new projects.
Third: There is a compensation program on active projects.
Fourth: By partnering with Metron you will be aligning your brand with cutting edge building materials, systems, products and services that will be a competitive advantage to your firm.
Metron's Design Compensation Partner Program will help to drive more revenue in various ways.
First: We highlight our partners on our website by featuring links to your individual websites.
Second: We share client leads to help you drive new projects.
Third: There is a compensation program on active projects.
Fourth: By partnering with Metron you will be aligning your brand with cutting edge building materials, systems, products and services that will be a competitive advantage to your firm.
Decreased Workload:
Less workload because Metron handles the generation of 3D Archicad Models including, City Preview Sets, 3D Rendering, Elevations, Plans, Sections, Structural Engineering, Waterproofing and Trim Details for our materials, Shop Details, and i-5 Construction Documents.
You are able to focus on other areas and improve productivity since we eliminate many steps for you.
Less workload because Metron handles the generation of 3D Archicad Models including, City Preview Sets, 3D Rendering, Elevations, Plans, Sections, Structural Engineering, Waterproofing and Trim Details for our materials, Shop Details, and i-5 Construction Documents.
You are able to focus on other areas and improve productivity since we eliminate many steps for you.
Difficult Building Sites - No Problem:
Whether your client is building in a disaster prone area where traditional materials are inadequate or the site is difficult for traditional construction methods, the Metron system offers clear advantages.
Our Frame Systems have been engineered to withstand loads imposed by hurricanes, floods, fires, high wind zones and we have found solutions to deal with some of the most difficult locations..
Whether your client is building in a disaster prone area where traditional materials are inadequate or the site is difficult for traditional construction methods, the Metron system offers clear advantages.
Our Frame Systems have been engineered to withstand loads imposed by hurricanes, floods, fires, high wind zones and we have found solutions to deal with some of the most difficult locations..
Architects Responsibilities:
- Design Guidelines
- Desired Material Schedules
- Reviews our Design Criteria Document
- Elevations and Floor Plans with dimensions
- Designs that are ideal for steel construction
- Prompt turnaround times for plans and documents
Built to Last
The MetronGroup offers all its various materials options in all our product range
Design Benefits
|
The MetronGroup can accommodate any custom design with our Modern i-5 HSS Frame System
Retail
Residential
Commercial
Residential
Commercial
|
The MetronGroup can achieve any traditional as well as Modern Design Aesthetic
Cladding and Finish
|
Give Us A Call Today : 800.511.7208
M E T R O N G R O U P
No More Compromise
Weather you are designing:
Retail Environments
Industrial Spaces
Park / Bus Shelters
Car Washes and Automotive Spaces
Give us a call 800 . 511 . 7208
Retail Environments
Industrial Spaces
Park / Bus Shelters
Car Washes and Automotive Spaces
Give us a call 800 . 511 . 7208
Become A Partner Today
Family |
Company |
|
